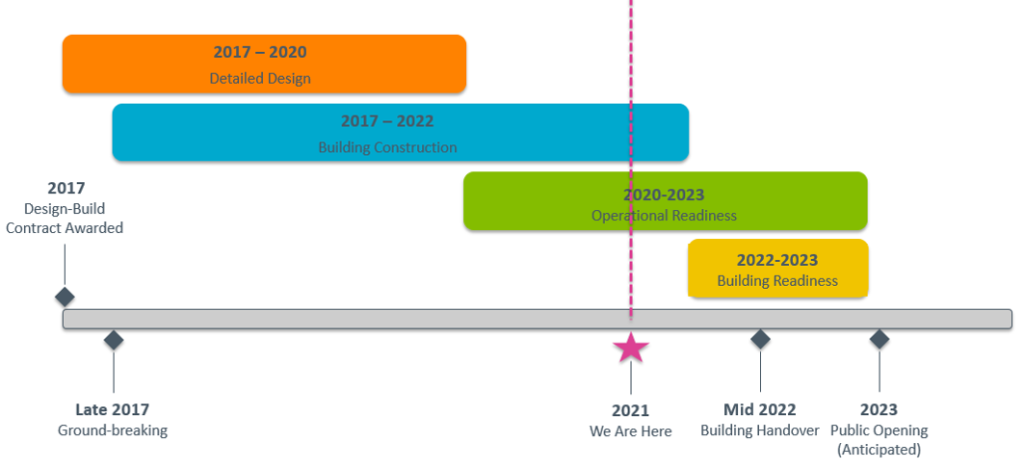University of Calgary department of oncology / About / New Cancer Centre
Calgary Cancer Project
Vision
The vision of the Calgary Cancer Centre (CCC) is to deliver leading, comprehensive cancer care that integrates patient and family centred care, education, prevention, screening and cancer research.
Guiding Principles
-
To provide patient and family centre care


-
To attract, retain and empower staff


-
To support the discovery and delivery of high quality cancer care


-
To operate efficiently


-
To achieve high quality architecture and design


-
To support future change in cancer care


-
To provide a high level of safety for all patients, staff and visitors


What Sets the Calgary Cancer Centre (CCC) Apart
- The extensive scope and integration of cancer care services at the CCC will make it one of the most comprehensive academic cancer center in the world.
- Deployment of integrated research across the spectrum will optimize care with focus on prevention, early detection, precision medicine and psychosocial care.
- Service delivery will follow an integrated inter-disciplinary care team model, and will include supportive care.
- Design is focused on delivering an enhanced patient and staff experience; this has influenced many design features such as private IPU beds, inclusion of quiet spaces, access to natural light in many clinical spaces, courtyards designed to promote collaboration and wellness.
- The design also provides necessary flexibility for the future to support and accommodate leading edge changes in cancer care.
Development Highlights for 2021
- Two MR Linac machines were installed through a glass roof into the radiation vaults below on October 9-11, 2021.
- The team will be targeting a LEED Gold certification.
- The building will have approx. 1,200 hand hygiene sinks, someone could wash their hands in a different sink each day for 3.2 years.
- 900+ user consultations design meetings with 600+ users to ensure the facility was designed to meet their needs.
- Over 10,000 drawings have been reviewed to date in designing the building.
Patient & Family Involvement
Project team has worked closely with Patient & Family Advisors throughout design development to ensure that the CCC provides a welcoming and healing environment
Engagement has been through a variety of activities including participation in focus groups, design review meeting, monthly committee meetings, digital stories, etc.
Throughout 2018, there was consistent engagement of the Patient and Family Advisory Committee (PFAC); this committee is made up of 14 Patient & Family Advisors who are passionate about the vision of the CCC, as well as current operations at TBCC.
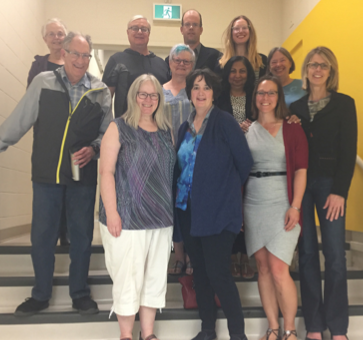

Patient and Family Engagement Team
Progress of the CCC
The project overall continues to progress on time and on budget. Here are some progress highlights:
- The detailed design phase, which included every element of the building from floors, walls, elevators, cabinetry, signage and more, was completed as of January 2020.
- The construction of the CCC, led by Alberta Infrastructure, recently reached its top floor, Level 13, and a total of 124,000 cubic meters of concrete has been poured for the site. That is approximately 13,700 truckloads of concrete.
- Work continues inside the building including drywall, flooring and HVAC installation.


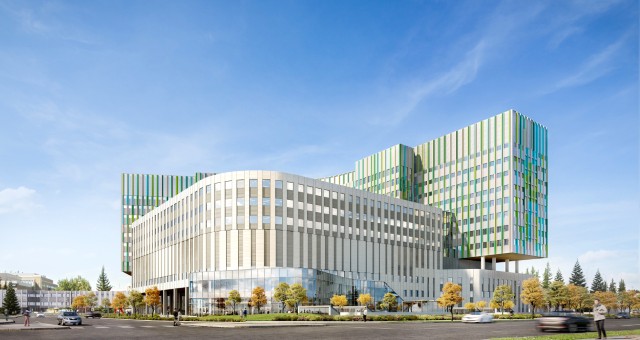

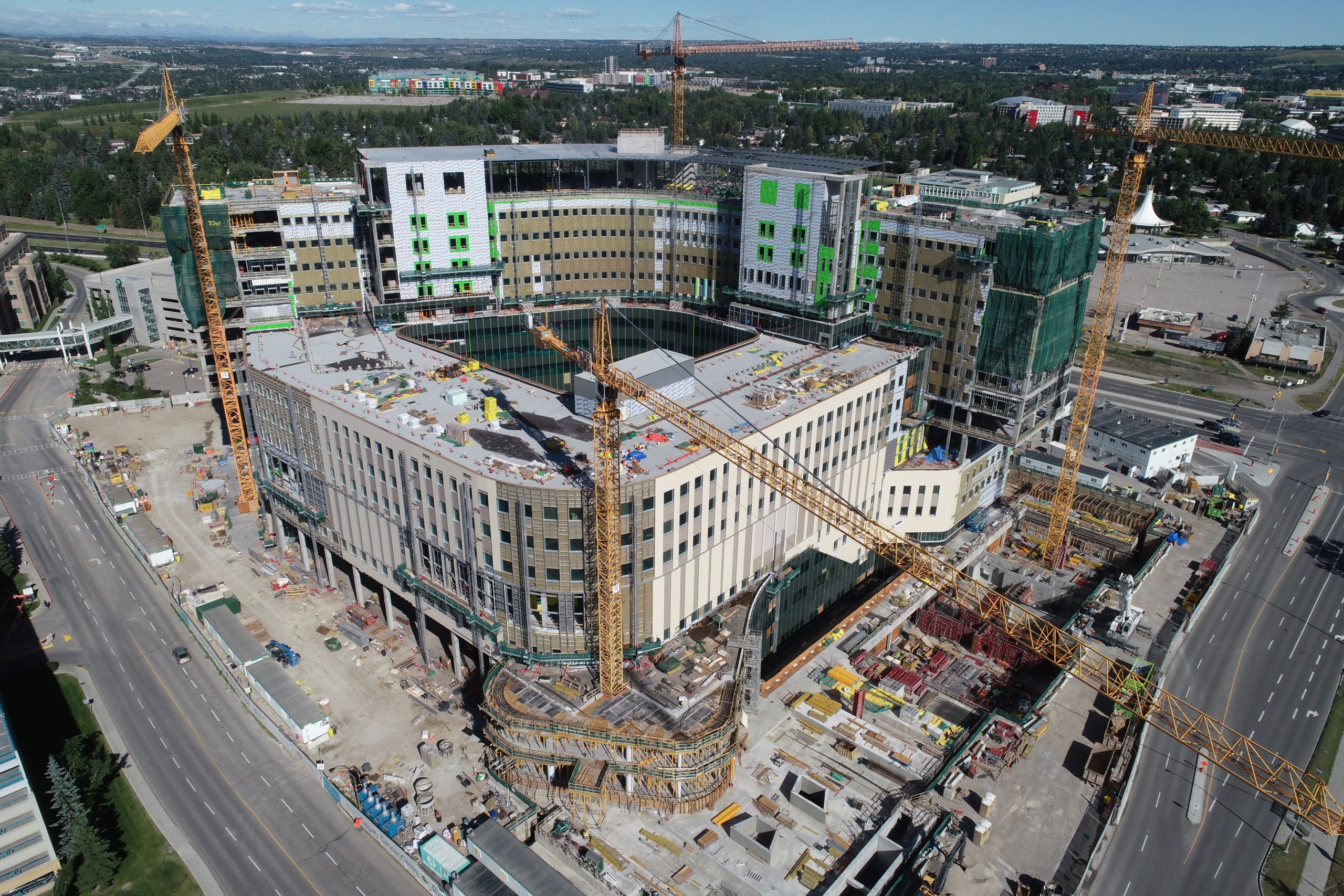

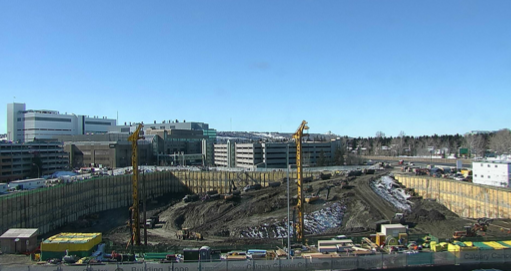

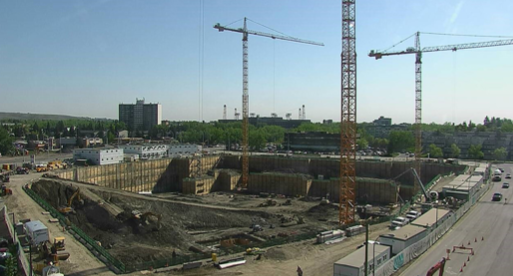

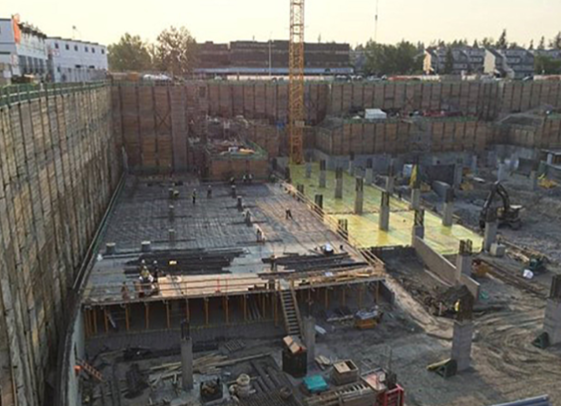

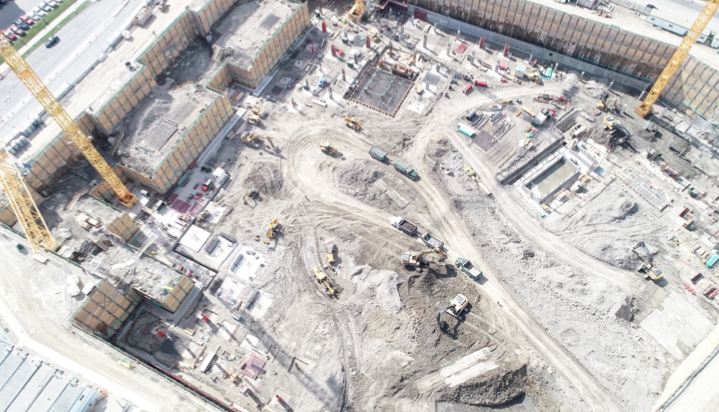

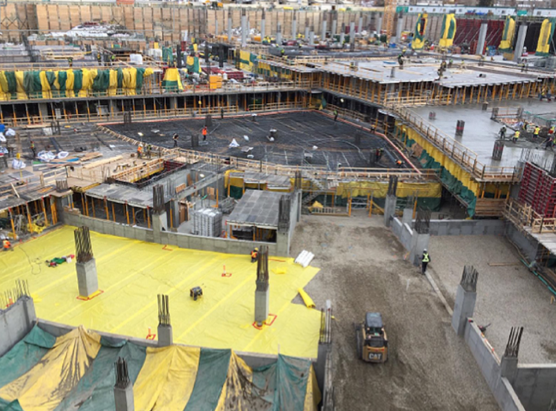

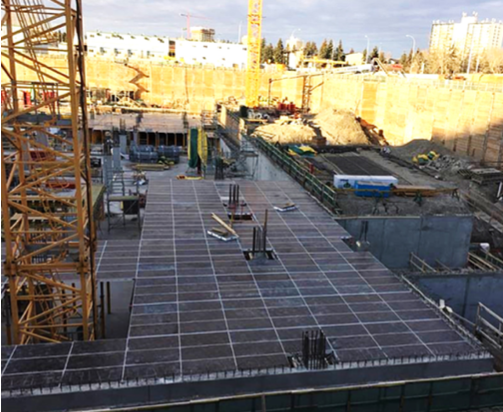













For the latest progress and construction photos, check out our regular updates on the Alberta Health Services page.
